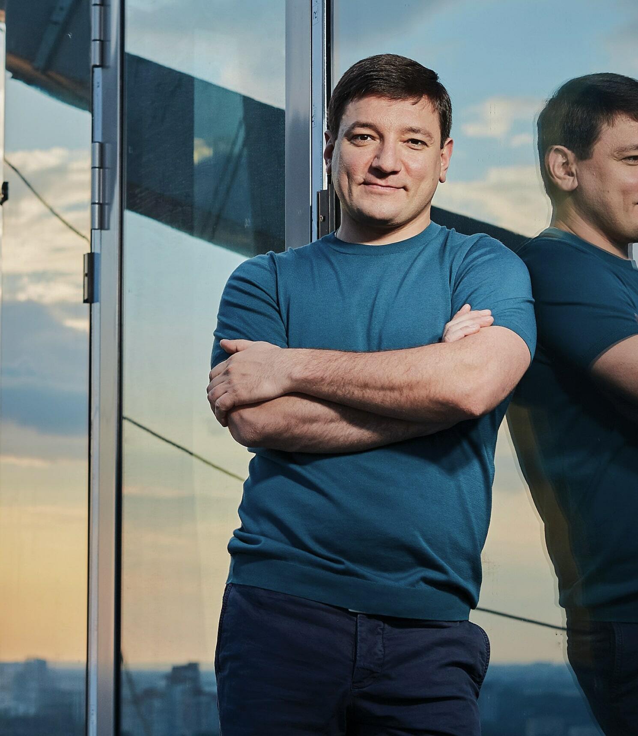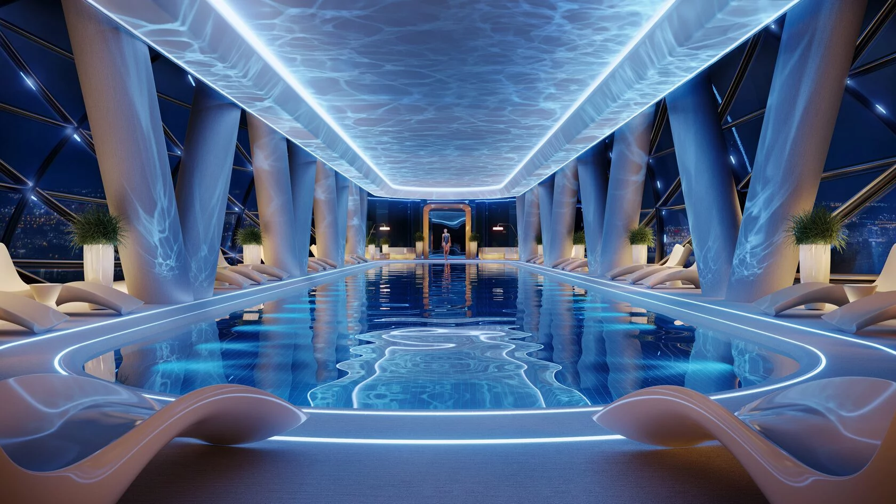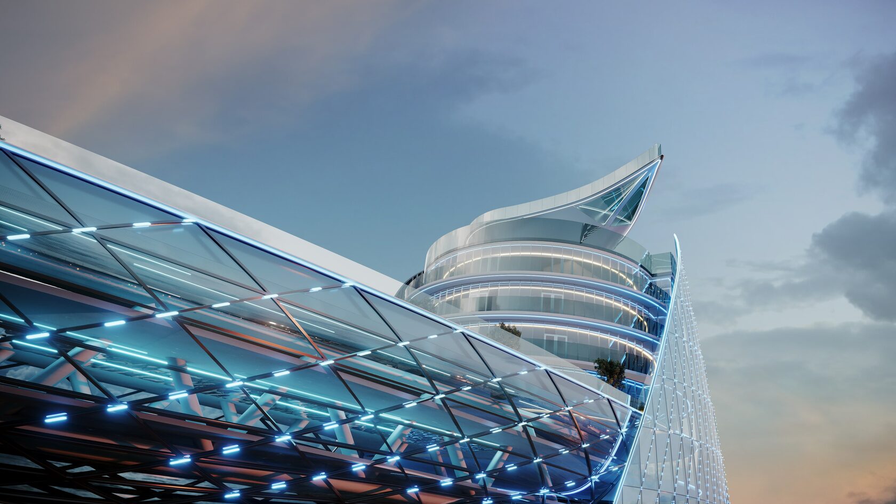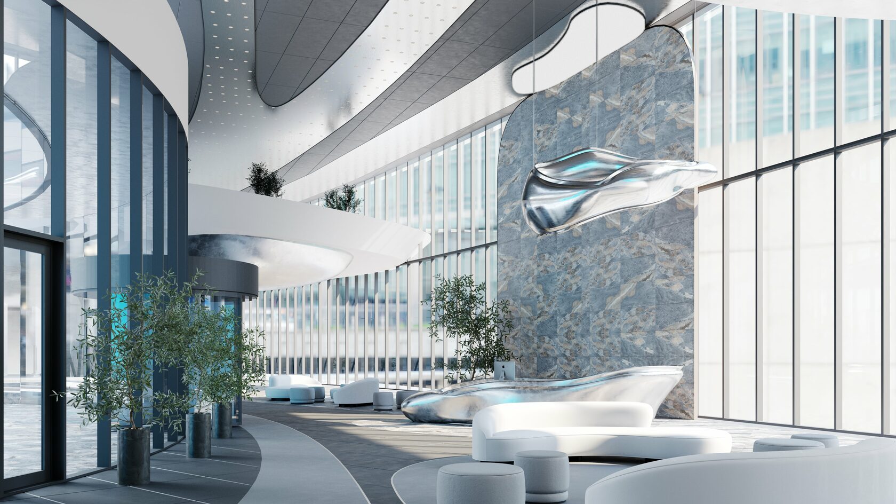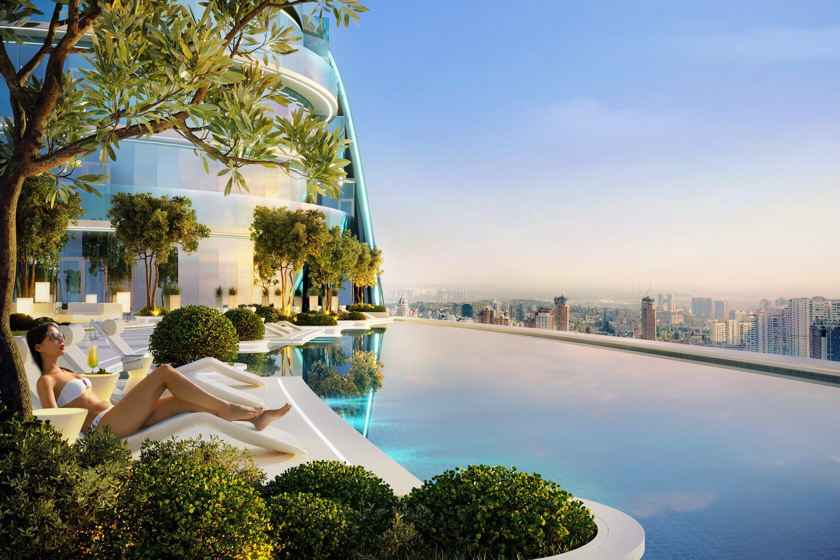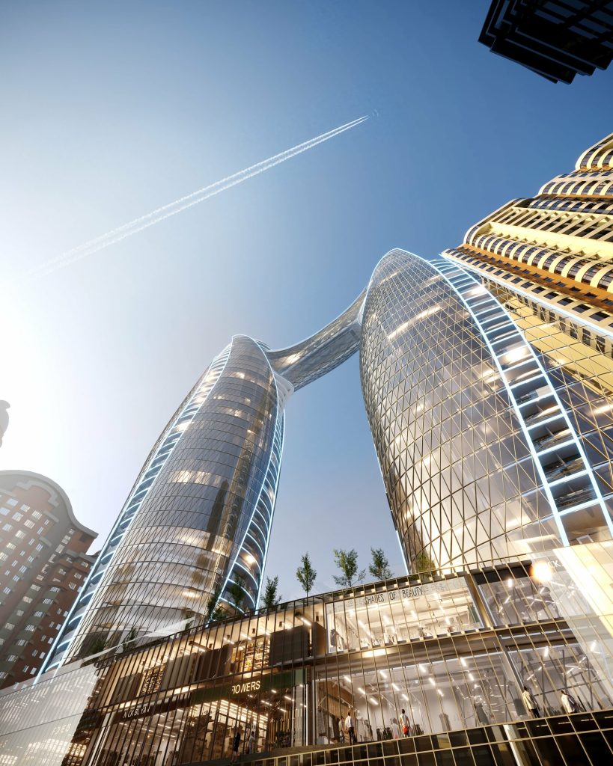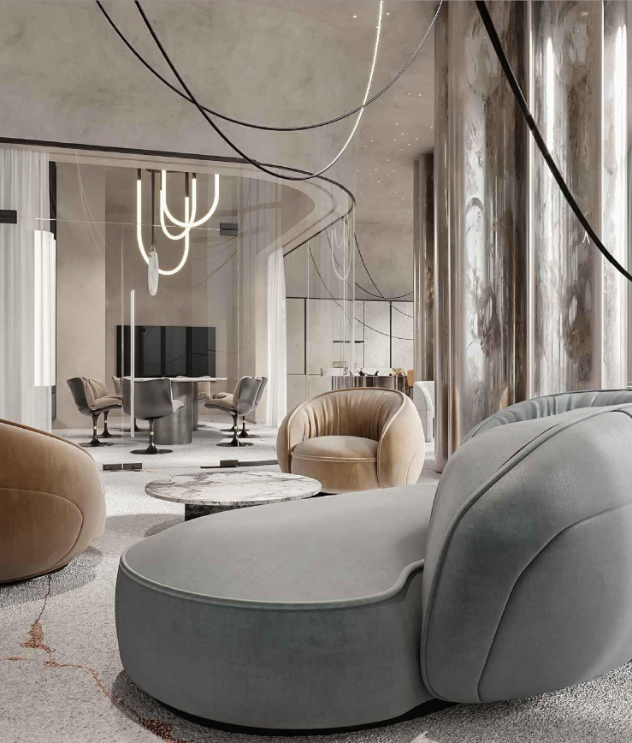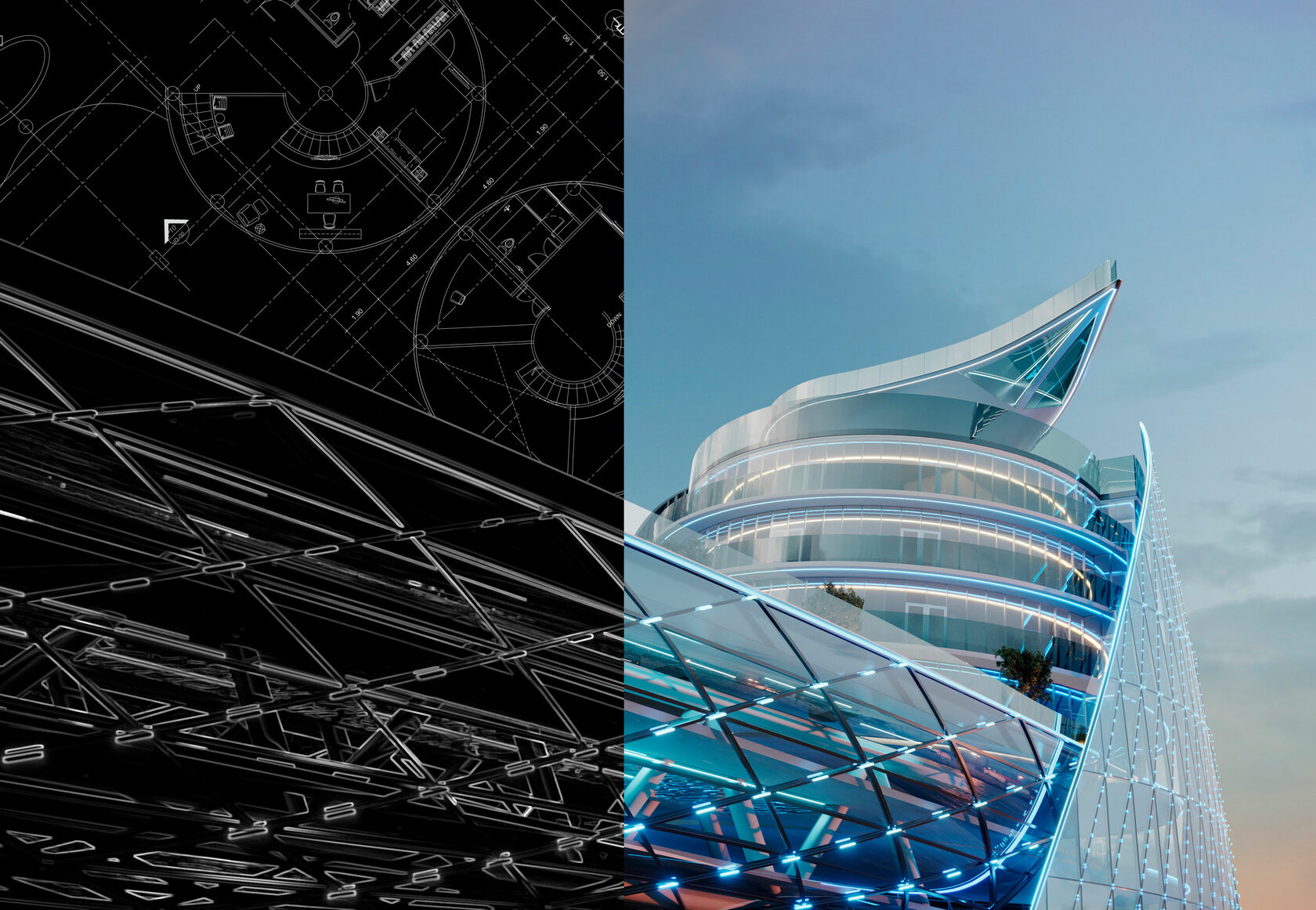
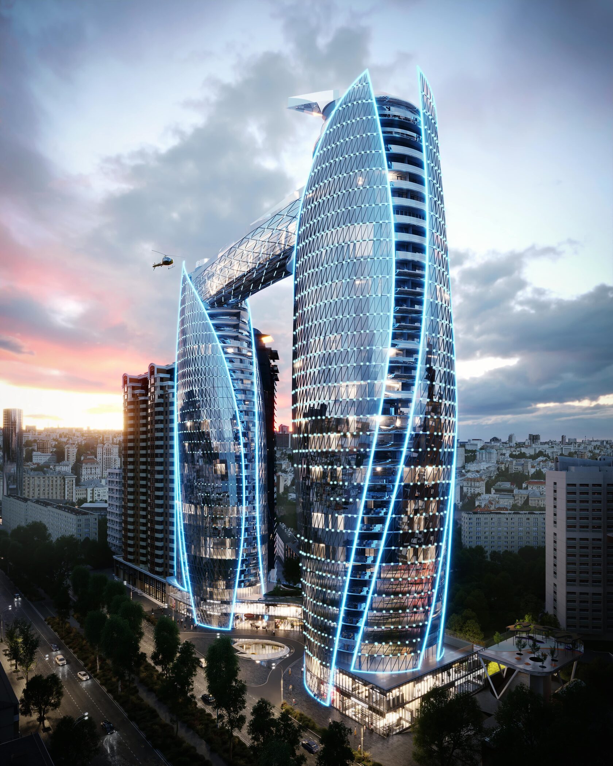
NVER. LEGACY OF THE FUTURE
ABOUT THE PROJECT
Welcome to NVER.
A new attraction and your new way of life.
Located in the very heart of Kiev, on Lesi Ukrainky boulevard,7-9, NVER welcomes its guests with a grandiose lobby that unites two towers.
The space, created following the example of the world’s best hotels, includes a gallery of boutiques, a lobby bar and a unique service – a private depository with cells for storing valuables.
Above the NVER residential area, there is a real architectural wonder – a unique multifunctional bridge, more than 50 meters long. Panoramic indoor and outdoor pools located on the bridge allow you to swim and enjoy the views of your beloved city at any time of the year.


